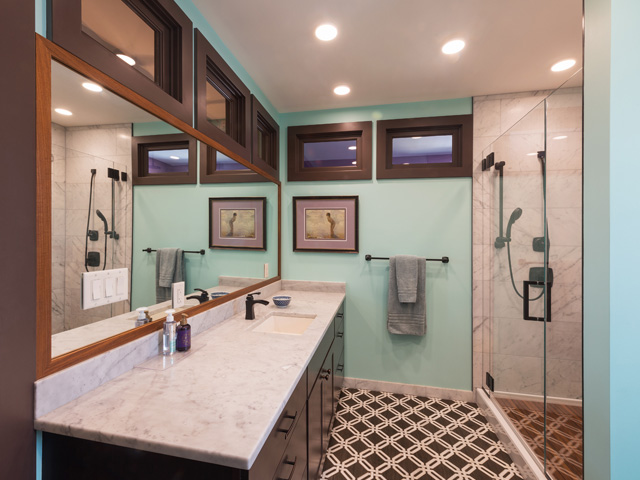Condominium Kitchen
Soft gray shaker style cabinetry and classic white subway tile balance this efficient condominium kitchen.Bathroom for Two
With a need to have two people using the area simultaneously, space was the main focus for this bathroom in warm wood tones and neutral tiles. The open shower, double vanity, and toilet closet ensure that space is never at a premium in this primary bathroom.Kitchen Renovation in Neutral Tones
The focus for this project was on improved storage and increased workspace for this kitchen space in neutral grays and soft green with custom cabinets and quartz counters.A Kitchen For Entertaining
With the original kitchen design creating a bottleneck, improved layout, tons of storage, and unique finishes in the custom cabinets, quartz counters, and mosaic tile splash make this a kitchen for large active families and entertaining.Stately Elegance
What the kitchen may lack in ceiling height due to its original construction in this older property, it gains in finishes and details. Sweeping quartz counters and splash with an integrated ledge shelf top the custom cabinetry with brushed gold hardware, fixtures, and lighting. Small profile Whisper lighting dots the ceiling to bath the space in light without drawing attention above. The large scale checkerboard marble tile floor leads into a wide plank matter finished wood floor in the family room. The entire space is accented by hand-made interior doors, specialty woodwork and beams, custom made table, and custom designed and built storage drawers.Elegant Oasis
Softly shaded marble-like tile, brushed brass fixtures, and custom etched cabinetry come together for a polished look in this primary bathroom.Serene Bath
From a dated and inefficient 1950's bathroom to a serene spa-like space, this bathroom combines several tile and finish textures, natural wood cabinetry, and unique lighting to achieve a space to reinvigorate after a long day.Contemporary Primary Suite
The entire third floor of this urban row home was transformed into a primary suite, complete with sitting area, bedroom, walk-through closet, and bathroom with a double vanity, soaking tub, and walk-in shower. Custom wood dividers, geometric wallpaper, bold tile, and unique light fixtures add to the character of this space.Calming Blue Bathroom
A custom shower with water blue tile is the centerpiece of this calming master bathroom with pedestal sink and grey hexagon tile floor.Neutral Bathroom
The cherry vanity and matte black fixtures stand out in this neutral bath with walk-in tile shower.Petite Powder Room
While limited on space, this petite powder room still makes an impact with corner toilet and wall mounted fixtures.Petite Retreat Bathroom Remodel
The bathroom features a walk in shower with steam unit, marble floor and wall tile, lighted niches, wall-mounted toilet, and floating vanity and shelf. The spa like space offers ease of accessibility in a petite floor plan using mixed materials and adjustable dramatic lighting.Mid-Century Modern House Renovation
An open floor plan for the kitchen, dining, and living space is centered by a 3-sided open fireplace and custom finished rustic red oak floors. This renovation also includes two powder rooms, two bathrooms, laundry room, and mudroom. Flush cabinetry, large windows and doors, pops of wallpaper, and textured tile accentuate the mid-century modern aesthetic.Whole House Renovation
A complete, mid-century modern house renovation, including the living area, kitchen, two bathrooms, bedroom, coatroom, and laundry.
2019 Pyramid Award, Best Remodeled Kitchen - $75,001-$100,000, Awarded by the Home Builder's Association of Metropolitan Harrisburg
Bathroom, Coffee Bar, and Laundry Remodel
This Asian-inspired design project includes a full bathroom, coffee bar, and large laundry room.
2019 Pyramid Award, Best Remodeled Bath - $50,001-$75,000, Awarded by the Home Builder's Association of Metropolitan Harrisburg
Traditional Contemporary Kitchen Design
This contemporary kitchen features custom cherry cabinets, shaker cabinet doors, stainless steel appliances, and a mosaic wall tile.
2012 Pyramid Award, Best Kitchen - Historic Property - $75,001-$100,000, Awarded by the Home Builder's Association of Metropolitan Harrisburg
Master Suite Renovation
An award-winning master bedroom with custom closet, round window, crown moulding, hardwood floor, and green walls. Bathroom includes a double vanity with espresso finish, white ceramic subway tiles in a brickset pattern, rain shower, and wall niche.
2013 Pyramid Award, Best Residential Renovation - $50,001-$75,000, Awarded by the Home Builder's Association of Metropolitan Harrisburg
Slate Bathroom Remodel
Slate mosaic wall and linear patterned floor tile, oak craftsman doors, sliding glass shower door, white soaking tub, custom bathroom closet, and pocket door.Traditional Contemporary Kitchen Design and Remodel
An award-winning, black and white kitchen with semi-gloss subway tiles, white kitchen cabinets, bead board, inset cabinets, custom tile, crown moulding, stainless steel appliances, and appliance garage.
2010 Pyramid Award, Best Kitchen Remodel, $50,001-$75,000, Awarded by the Home Builder's Association of Metropolitan Harrisburg


































































































































































































































